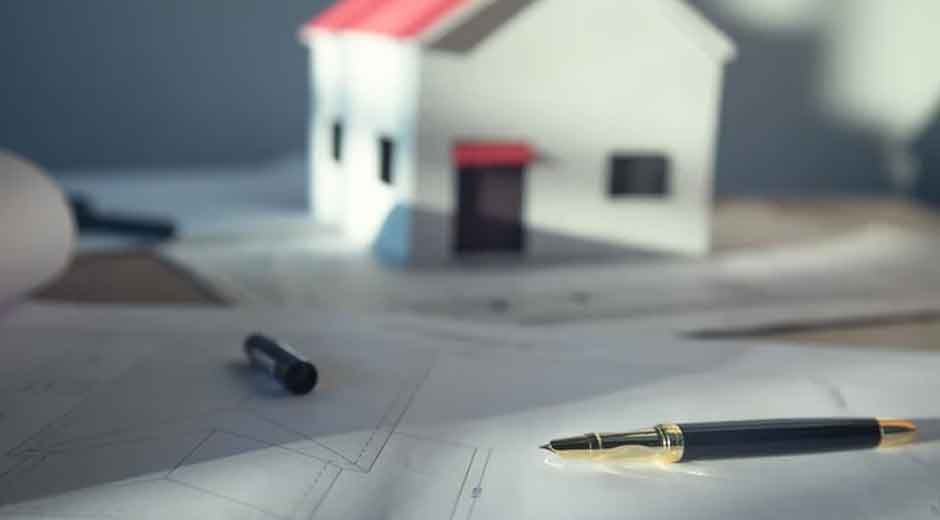Building a custom home will likely be the biggest investment most people make in their lives. With extensive decisions, varying professionals, and months of construction, understanding what to expect each step of the way minimizes surprises and keeps the project on track.
Pre-Construction Takes Longer Than You Expect
Few people realize how much time is expected before construction begins. Typically pre-construction lasts two to six months depending on home complexity and how fast municipalities issue permits.
The first step is locating the appropriate lot; not all land is suitable for all homes. Soil testing will determine if the ground can support the foundation of the future structure. Surveying will identify specific property lines and any easements or other restrictions. Zoning will determine what can and cannot be built.
Once the land is established, the next step is to design it which involves floor plans and elevations drafted by an architect or draftsman. Preliminary drawings will inevitably require revisions with clients going through three or four drafts until they feel they’ve come up with something final. Each revision has cost ramifications so clients must be deliberate in their decisions.
The next step is permitting although this is where delays may occur. The building department needs to ensure plans are code-compliant by checking engineering specifications, energy code and life safety concerns. Some municipalities are speedy approvals while others may take months, especially during high-demand building seasons.
The Right Builder Makes All the Difference
The builder you choose will set the tone for your entire project from start to finish. When selecting potential candidates, experienced Cincinnati custom home builders should provide anticipated timelines, projected costs and examples of similar work. The relationship with your builder is just as key as when conflicts arise in construction, it will be up to communication and trust to resolve.
A quality builder possesses licenses, insurance, recommendations from previous clients, a willingness to visit current jobs, a contract that breaks down payment schedules, change order requests and warranty assurances. Red flags include asking for cash up front, vague timing on the estimate and a lack of detailed written assessments.
The Foundation and Framing Are the Formative Steps
Once permits are approved and contracts signed, site preparation commences. Land must be cleared and leveled out and utilities brought to street level. The foundation is poured which usually takes days to a week followed by requiring drying time before framing can begin.
Framing takes a flat slab and makes it look like a house as walls go up, roof trusses get placed and average-sized homes are framed out within two to four weeks.
At this point many homeowners begin checking in on their homes regularly. With only a skeleton in place, it allows homeowners to assess room sizes and traffic patterns; this may even lead to change orders as moving a wall or adjusting window size will cost more once construction gets going – but may be worth it instead of regretting the space later.
The Middle Involves Complications
Once framing is up and the roof is on, mechanicals, electric and plumbing go in. Multiple tradespeople may arrive at the same time, or their work overlaps in different areas throughout the home. HVAC ductwork gets placed upstairs/outside, electrician cut holes for wiring, plumbers prepare bathrooms, kitchens and laundry rooms.
Multiple inspections occur along the way. There must pass framing inspections plus electrical rough-in inspections plus plumbing rough-ins plus separate mechanical inspections to move forward. If inspections fail, progress delays will occur as adjustments are made.
Once the inspections pass, insulation gets placed. Then drywall is installed and finished as insides begin to look less like a construction site and more like something livable albeit empty. This middle part takes two to three months as this is when trades are most active together.
Finishes Take Hundreds of Selections
The last few months revolve around finishes – those details that make a house feel like a home. Cabinets get installed in kitchens and bathrooms, countertops/back splashes and flooring are inputted and trim/interior doors/paints finish off the aesthetics inside.
Homeowners need to finalize choices well in advance – paint colors to match light fixtures to match cabinet pulls to match plumbing – to avoid misalignment within spaces. Some builders have allowances for these efforts while others prefer homeowners to finalize decisions first.
The danger lies in getting materials too early before understanding how they look together – the style of kitchen cabinets determines counter depth, paint colors look different based on lighting – and who has the time/energy to willy-nilly make choices for every room without cohesion throughout?
Externally during this timeframe siding/bricking goes on; landscaping occurs; driveways are poured/walkway formed; gutters are hung; downspouts installed; exterior lighting goes on.
The Final Walkthrough/Punch List Wraps Up Construction
Before closing takes place on the property, there should be one last walk through with the builder to identify anything needing adjustment or finalization in a punch list. Common punch list items are touch-up paint, cabinet alignments, door closings, etc.
Most builders will complete punch list items within a few weeks post-closing unless something pops up that becomes obvious once living in the space. Good builders stand behind their warranties regardless of final payment received.
All of this from start to finish usually takes nine to twelve months with allowance for inclement weather delays (extending time in winter climates for concrete/dry time), material shortages and permit delays or pandemic-related restrictions if applicable.
Recognizing what’s involved helps maintain realistic expectations through custom home construction processes. Custom homes take time, flexibility and effective communication with your builder but ultimately lead to homes that fit how people live best while encompassing what matters most.










