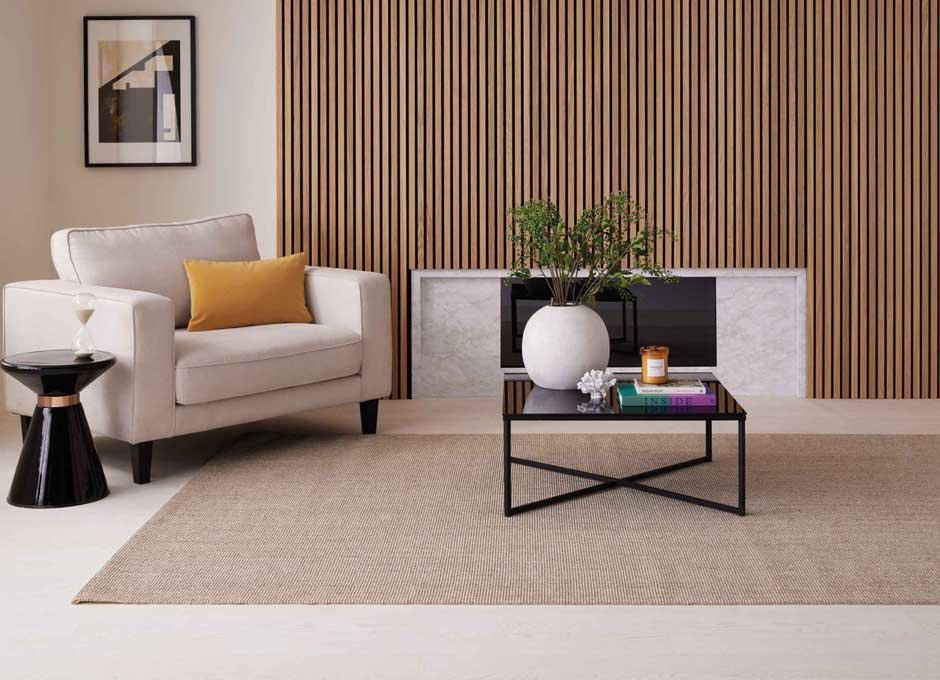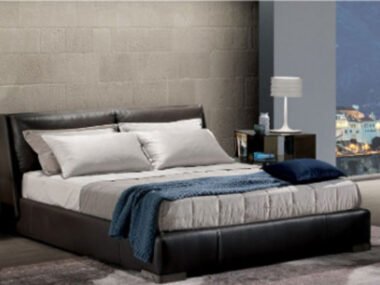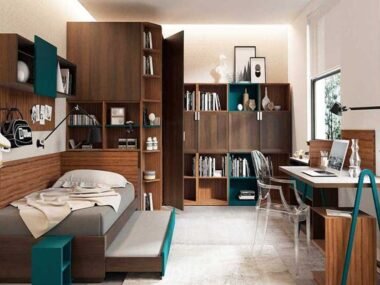Open-plan living continues to be a dominant trend in modern home design, celebrated for its sense of spaciousness, flexibility, and the way it encourages family interaction and fluid living. However, one common challenge with open-plan layouts is the lack of defined areas, which can affect everything from acoustics to visual organization. Enter open-plan wall panels—an increasingly popular solution for blending structure into spacious, interconnected interiors.
Whether you’re renovating, building from scratch, or simply want to refresh your open-plan space, wall panels can be a transformative element. In this guide, we’ll explore what you need to know to integrate wall panels seamlessly into open-plan living environments, combining function, style, and architectural harmony.
Why Use Wall Panels in Open-Plan Living?
- Zoning Without Full Enclosure
One key purpose of open-plan wall panels is to introduce subtle spatial definition without compromising the flow or light that open layouts are known for. Panels can act as dividers that delineate areas like the kitchen, dining, and living room without completely closing them off.
For example, a vertical slatted wood panel can subtly separate a dining area from the living space, offering privacy while preserving visual openness. These panels can be stationary or movable, giving you flexibility in how the zones function over time.
- Acoustic Benefits
Open-plan homes often suffer from sound echoing across large, continuous spaces. Integrating acoustic wall panels—particularly fabric-covered or wood-fiber varieties—can help absorb noise and reduce reverberation, improving both comfort and functionality.
If you entertain often or work from home in a shared area, these panels become more than decorative; they’re essential tools for sound control.
- Adding Texture and Style
A flat, white open space can feel sterile or unfinished. Wall panels allow you to introduce texture, warmth, and architectural detail. From rustic reclaimed wood to high-gloss laminate, there’s a wide array of finishes that can complement your design theme.
For instance, minimalist homes may benefit from seamless, wall-mounted panels with a matte texture, while industrial-style spaces might use exposed concrete-effect panels to add an edgy aesthetic.
Types of Wall Panels Suitable for Open-Plan Layouts
- Slatted Wood Panels
These are popular for their dual function: design and permeability. They allow light and airflow while subtly dividing space. Vertical slats are particularly effective in creating rhythm and height in a room.
- Fabric-Covered Acoustic Panels
Ideal for those focused on sound quality, these panels come in customizable sizes and colors. They’re great for home offices, media rooms, or music areas within an open-plan setting.
- Decorative MDF or PVC Panels
Lightweight and often 3D in design, these are suited for feature walls or backing units such as entertainment consoles. They’re a cost-effective way to add visual interest.
- Glass Panels (Frosted or Clear)
For homeowners who want to maintain maximum visibility and light flow, glass panels offer a modern touch while still providing some spatial separation.
- Movable Partition Panels
For ultimate flexibility, look into sliding or folding panels that can open or close as needed. These are perfect for dual-use spaces like a guest room that doubles as a study.
Where to Place Open-Plan Wall Panels
- Behind Sofas or Lounge Areas
Framing your main seating area with panels helps anchor it visually. This creates a cozy nook within a larger open-plan room, which can be particularly helpful in large spaces where furniture seems to “float.”
- Kitchen Transition Zones
Use panels to subtly divide the kitchen from the living or dining room. In homes with open kitchens, a wall panel can hide messy countertops or appliances while still allowing easy access.
- Hallway Intersections
In open-plan homes where hallways bleed into common areas, wall panels can create a sense of transition. These panels can also double as vertical art pieces or storage niches.
- Work-From-Home Corners
More homeowners are integrating workspaces into their open-plan layouts. Wall panels can create a quiet zone, signal a shift in function, and even offer integrated shelving or whiteboards.
Design Tips for Integrating Open-Plan Wall Panels
- Material Consistency
To ensure cohesion, choose panel materials that echo other finishes in the room—wood tones that match flooring or textiles that reflect upholstery.
- Balance Openness and Privacy
Strike the right balance between defining space and maintaining openness. For this reason, slatted or transparent panels work better than solid partitions.
- Use Lighting Strategically
Backlit panels or uplighting can turn panels into visual features, especially in the evenings. Consider how lighting interacts with texture—matte absorbs light, while gloss reflects it.
- Avoid Overcomplication
Keep it simple. Over-designing your panels with excessive patterns or features can make the space feel cluttered and contradict the open-plan philosophy.
Mistakes to Avoid
- Blocking Natural Light: One of the worst things you can do is install a wall panel that interrupts the natural light flow. Always consider how light moves through your space before positioning panels.
- Ignoring Scale: A panel that’s too large or too small for your open-plan layout can feel awkward. Ensure proportions work with the surrounding furniture and architecture.
- Using Low-Quality Materials: Cheaper panels may warp, fade, or become structurally unstable. Invest in durable, easy-to-maintain materials, especially in kitchens or high-traffic zones.
- Failing to Anchor the Design: If a panel feels like it’s “floating” with no design logic around it, it can appear out of place. Anchor panels by connecting them to functional elements (e.g., furniture or shelving).
Trends to Watch in Open-Plan Wall Panel Design
- Biophilic Panels: Panels with built-in planters or moss walls are rising in popularity, blending nature with architecture.
- Digital Integration: Some wall panels now come with built-in speakers, ambient lighting, or smart technology, ideal for connected homes.
- Recycled Materials: Sustainability is a growing concern. Panels made from recycled PET or bamboo are both eco-conscious and stylish.
- Textile-Wrapped Partitions: A luxurious alternative that offers sound dampening and warmth, perfect for cozy living zones or home theaters.
Final Thoughts
Integrating open-plan wall panels into your living space is more than a design choice—it’s a lifestyle enhancement. They help you manage acoustics, define function, and introduce texture, all without sacrificing the essence of open-plan living: light, flexibility, and social flow.
The key to successful integration lies in balance. Choose panels that align with your space’s size, light levels, and primary use zones. Keep materials and colors consistent with the broader aesthetic, and always remember: less can often be more.
Whether you’re looking to carve out a workspace, soften acoustics, or simply bring character to a blank wall, the right wall panel can redefine your open-plan environment with ease and elegance.










