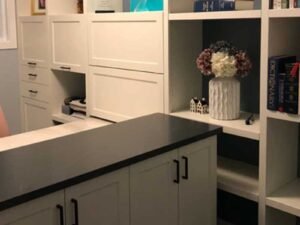The use of multiple types of cladding materials is also a design element that is widely used in designing contemporary commercial construction in order to develop the appealing, long-lasting and well performing building exterior. Of these, metal panels are becoming popular due to its clean lines, durability and flexibility. Metal panels have the capacity to contribute aesthetically as well as practically to a building when adequately incorporated with materials such as brick, wood, glass and concrete. Combinations of several types of cladding systems come, however, with technical and design issues that should be clarified at the early stages of construction. The success will require integrated effort according to compatibility, detailing and the performance expectation.
Understanding Material Compatibility
The initial stage of co-joining a metal panel with other cladding material is the realization of how these materials perform. Environmental forces such as thermal expansion, moisture absorption and structure movement greatly differ amongst various structures like wood and metal. Otherwise these differences may cause problems like warping, cracking or delamination in the long run. These risks can be reduced by use of materials of comparable expansion rates or by the use of movement joints where applicable.
One more covers the compatibility of the fixing of materials onto the structure. Such metal panels, and more importantly insulated metal panels, are normally mounted with non-occurring fasteners and interlocking systems. This is unlike the brick veneer or stucco that can be anchored using mortar or mechanical anchors. The care of ensuring that all the materials have the correct fixing mechanisms and it does not conflict with the other material is imposed on the material so that the final result can be long lasting and professional.
Coordinating Transitions and Joints
Areas of passage between materials are sensitive areas that need detailed explanations. The joint between two types of cladding, metal and glass or brick and insulated wall panels, have to cope with movements and have to give watertightness. The flashing, sealants and joint covers should be specified to control water infiltration, thermal movement and appearance. Omitting these details may lead to leakage or observable defects that undermine the envelope of the building.
It is equally important to think about visual transitions. The boundary of one material and another can not be made randomly, but needs to match the overall design language of the building. A shift between materials may be achieved through horizontal and vertical joint sense in line, with use of trim pieces, or reveal lines, to achieve a unified look. To meet such a degree of integration, the architect and the contractor must coordinate during design and construction.
Addressing Performance Requirements
There are various different cladding systems which are implemented by the combination of several materials and in this case, every one of them should contribute to the general performance of the wall system. This includes thermal insulation, moisture control, and fire resistance. Metal panels (particularly insulated metal panels) have good thermal performance, which is able to supplement with other materials, which may not be as thermally insulating. Nevertheless, when a description of materials is not made in coordination, thermal bridging or air leakage can happen at transition locations.
Moisture management is another important consideration. Various materials have water shedding characteristics and putting them together could alter the direction and the pattern that water follows around and through the wall system. A stagnant weather seal and appropriate drainage channels behind the cladding is required to safeguard the structural nature of the building. Such aspects should be designed at the beginning and checked during the installation process to prevent repair problems in the future.
Planning for Constructability and Maintenance
In the perspective of construction, sequencing becomes a problem when different types of cladding are used. Metal panels can be placed in large prefabricated parts whereas other systems are set up layered. Scheduling and organizing the sequence of installations, accessibility needs and staging locales may permit preventing delays as well as re-work. Shop drawings and coordination meetings on the sites can help in ensuring that we are unified on the way the various systems overlap.
Maintenance needs demand of every material have to be thought of in the long run. Certain materials might have to be sealed or painted regularly, whereas metal panels usually require petite maintenance. It is important to make sure that every material is available to be checked and ensure maintenance. Building owners can save lifecycle costs because decisions about using removable panels or accessible joints make the repair work much easier in the future.
The use of metal panels can be combined with other cladding materials to boost the design and performance of commercial buildings and this requires proper planning and coordination. Knowing the interaction of the different materials, transition and joints, the performance expectations and planning of the installation and maintenance, the construction teams can deliver a long lasting and visually appealing outcome. In the case where insulated wall panels or other high-performance building systems are part of the mix, the level of detailing only becomes more critical in order to have a building envelope that lasts decades.










