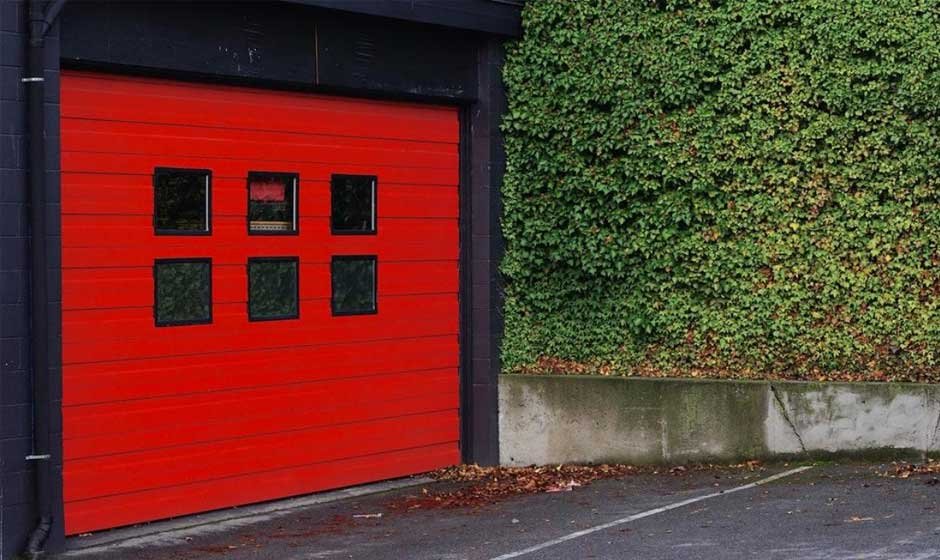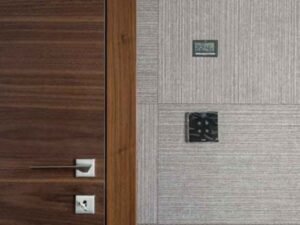Building a custom garage is about creating a versatile space that can accommodate multiple needs. For roofing professionals, understanding how to enhance the functionality and aesthetics of a garage can bring greater customer satisfaction and increased business opportunities.
By applying these six practical tips, roofing experts can construct garages that are durable and tailored to meet specific client demands. The following tips will help roofing professionals navigate through the essential aspects of custom garage construction for a safe, functional, and impressive result.
Focus on Roof Design and Ventilation
Roofing professionals must assess various designs that contribute to better water run-off and wind resistance. Gable roofs are popular for garages since they offer efficient drainage and ample space for ventilation. You should use materials that reflect sunlight to reduce heat buildup in warmer climates.
Proper ventilation prevents mold and humidity from damaging stored items. Including vents or installing a ridge vent can improve air circulation and maintain a stable environment. Incorporate insulation in the roofing design. High-quality insulation improves energy efficiency and provides added comfort for spaces that may be used for hobbies, workshops, or even as living areas.
Incorporate Custom Storage Solutions
Storage is the bottleneck in many garages, and roofing professionals should know how to overcome this challenge. Providing customized storage solutions can elevate the functionality of a custom garage. Identifying the types of items clients plan to store determines the ideal storage systems.
Clients appreciate the opportunity to customize their storage to meet specific needs. A modular workbench & cabinet combo organizes tools and adds an aesthetic touch, aligning with the garage’s design and maximizing storage efficiency. Highlight how these storage units can adapt to changing needs over time. Clients want assurance that their investment will remain practical and useful in the future.
Maximize Floor Space with Smart Layouts
Effective space management can turn a typical garage into a highly functional workspace. Roofing professionals should advise clients to think about the layout of their custom garage widely, considering how it will be used day-to-day. A well-thought-out plan can guarantee that every square inch is utilized efficiently without feeling cramped.
When designing the floor plan, distinguish between work and storage areas. Clear out floor space and involve the creative arranging of tools and equipment. Vertical solutions like shelving or wall-mounted systems can free up floor space and provide a more open and organized environment. The flooring should be designed to fit the client’s everyday needs.
Choose the Right Materials for Durability
The materials selected for building a garage should meet aesthetic standards and be durable. Roofing professionals should recommend materials that withstand the elements if the garage will be used frequently. Thanks to its long lifespan and ability to reflect heat, metal roofing is the most popular option.
Asphalt shingles can provide a cost-effective solution without sacrificing quality in case of budget constraints. Consider the local weather conditions and select materials that can handle specific challenges, be it snow, rain, or extreme heat. Discussing maintenance requirements associated with various materials can equip clients with knowledge about caring for their garages. Educating clients about the lifespan and costs associated with different materials will manage expectations and satisfaction with their investment.
Adequate Lighting for Safety and Functionality
In any garage, lighting should be at the top of mind. Roofing professionals should integrate multiple layers of lighting solutions. Ceiling-mounted fixtures, task lighting, and even natural light sources contribute to a safe environment where clients can comfortably work on projects or park their vehicles. Bright, well-lit areas can mitigate accidents and spot potential maintenance issues.
Incorporating windows or skylights can increase natural light and improve air quality, boosting the ambiance of the garage. When working with clients, discuss the placement of light fixtures and the type of bulbs best suited for various tasks. High-output LED lights are energy-efficient and long-lasting, reducing electricity costs in the long run. A well-planned lighting scheme makes the garage safer.
Get to Know Local Building Codes and Regulations
Before breaking ground, roofing professionals must familiarize themselves with local building codes and regulations governing garage construction. Adhering to these codes guarantees compliance and the safety of the structure for years to come. Each municipality has specific requirements related to zoning, structure height, and yard setback regulations, which can influence both design and construction approaches.
Roofing professionals must take into account fire ratings and structural integrity. Consulting with local building officials and understanding the permit process avoids delays or costly legal issues. Your clients should be aware of these regulations so they can fully engage in the planning process.

Custom garages are a considerable investment, and roofing professionals have the unique opportunity to guide clients through the design and construction process. Each element, from roofing design to storage inclusion, adds to the success and functionality of the garage. Thanks to these six easy tips, professionals know how to make their projects structurally sound and tailored to meet the unique needs of clients.










